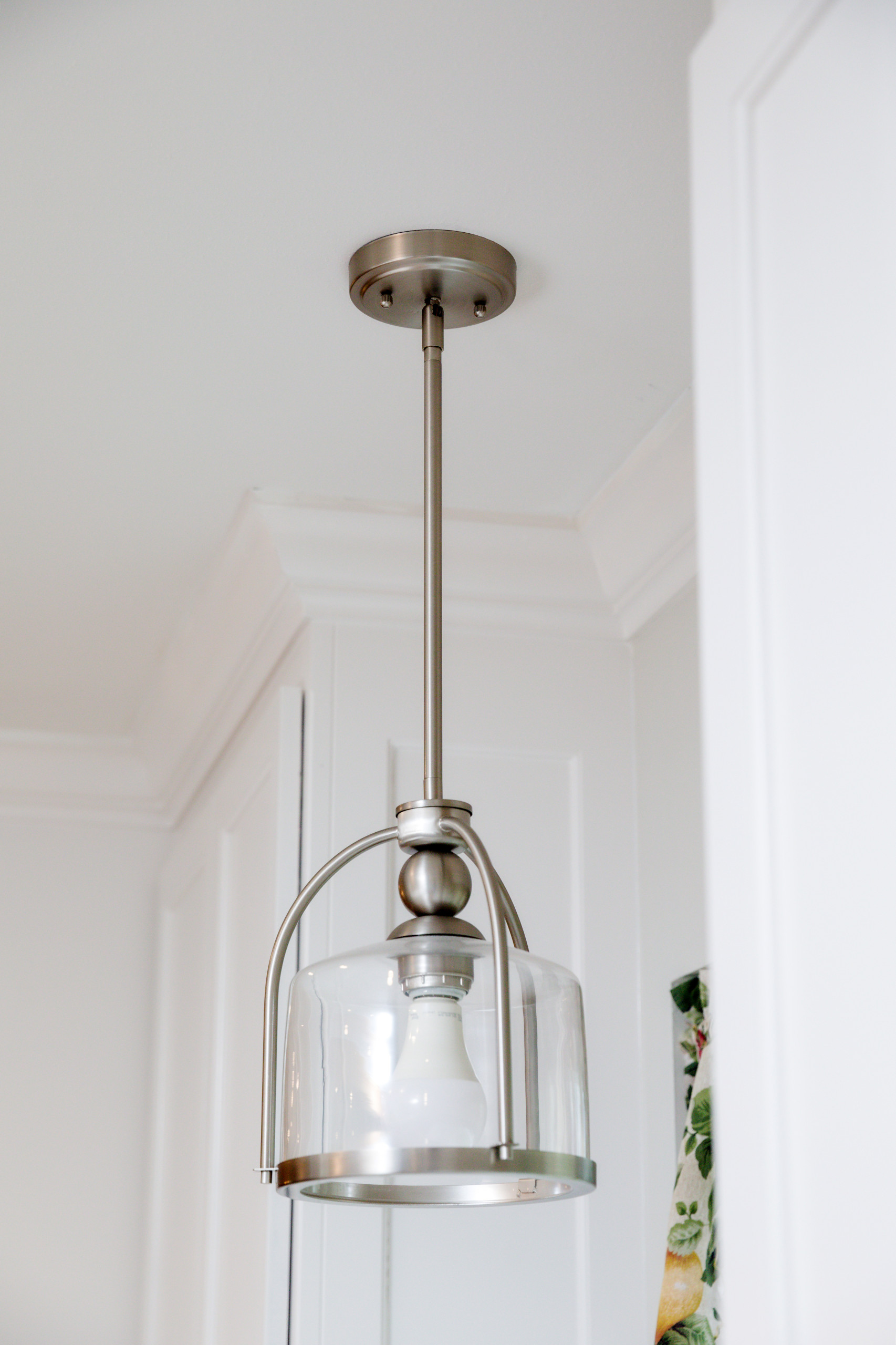Jefferson Terrace Kitchen Upgrade

Soffits lowering ceiling heights and walls creating compartmentalized spaces left these clients with a closed-in, not very functional kitchen. Our first priorities were to remove these dividing walls to create a more open space and also remove the soffit to raise the ceiling height. The higher ceilings allowed us to increase the height of the cabinets overall, creating more much needed storage space.
To help make the space more functional, we replaced the double oven stack with a gas range and created a peninsula island that comes off of the fireplace. In the island, we added a microwave drawer and cabinets on both sides to increase the storage space. We also continued the cabinets into the dining room and created a bar nook, perfect for entertaining! To help keep some visual separation between the kitchen and living room, we used a wood ceiling beam and added a matching wood mantel above the fireplace.










The color palette consists of whites and greys with a light grey on the upper cabinets and a darker taupe grey on the base cabinets. We used a white subway tile backsplash throughout with a decorative mosaic tile behind the stove. Add in some new wood floors throughout the spaces and this upgrade is complete!
