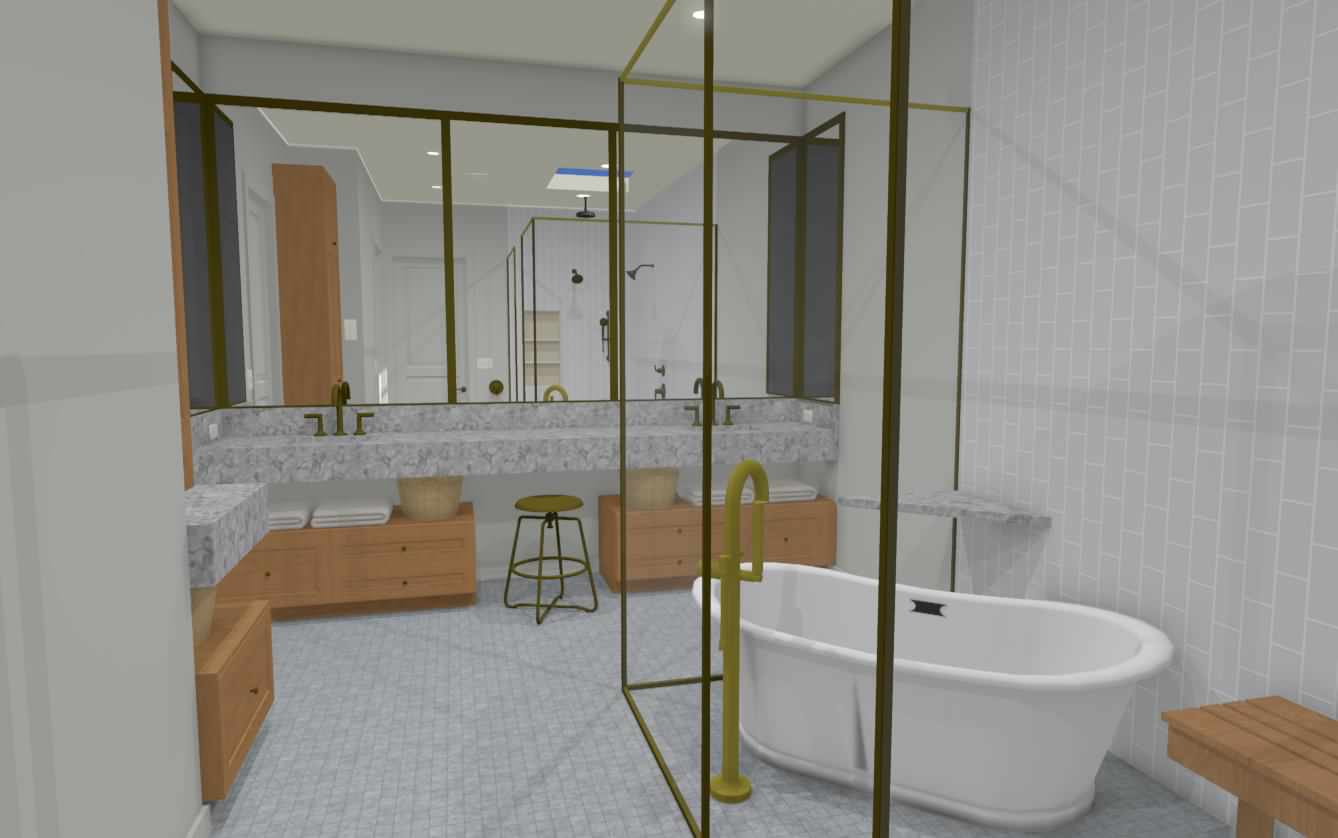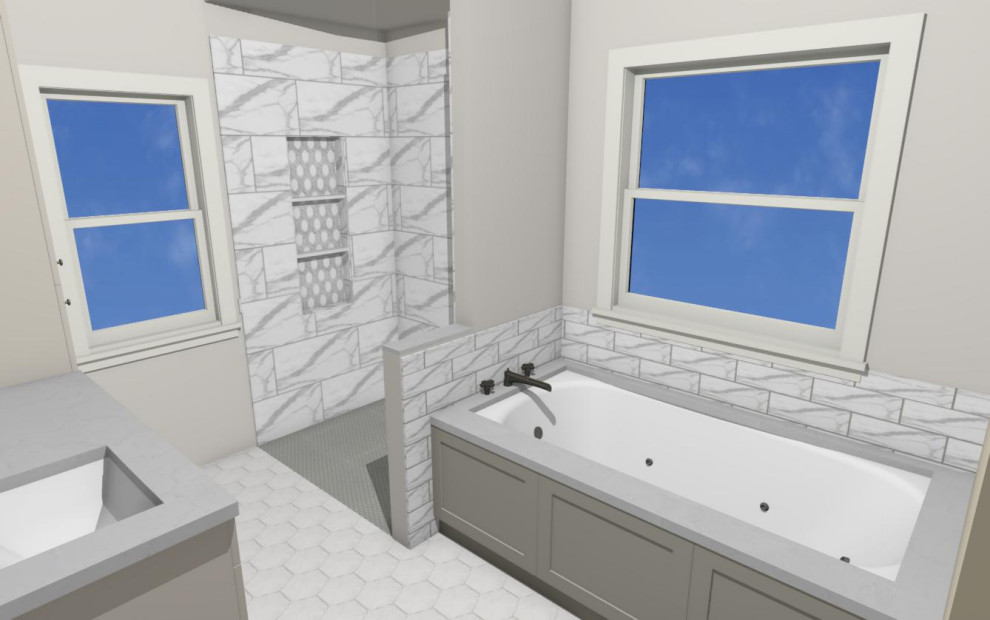Real Renders

Real Renders: 3rd Edition
We are back again with another round of Real Renders! This is our favorite series where we feature computer renderings from some of our current or recently completed projects.
Creating these renderings is the best way to help our clients better visualize what their spaces will look like once construction is complete. By entering a space's measurements and materials into our rendering program, we are able to get a photorealistic view of how a space will turn out.
Master Bath Makeover


This client recently returned to us after we originally completed their project back in 2019. One major problem we ran into restarting this project was that all the tile materials they originally chose were no longer available! Talk about a stressful scenario! We went back to the drawing board and rebuilt a new selection of materials we are so pleased with.
We need a little help though...We are stuck between two options for the shower niche and need your help deciding which one to go with! Click each image above to enlarge and let us know which one you'd pick. Be on the lookout for a poll on our social media coming soon and make sure to vote for your favorite!
Outdoor Kitchen Expansion
With the summer months here, we absolutely have to feature an outdoor living project that we just wrapped up this past week! These clients wanted to expand their existing porch to include a functional outdoor kitchen and plenty of space to entertain all under new roof. We were able to take their small existing porch and create almost 26 feet of outdoor living space!


Luxurious Master Wet Room


Last but not least is this FABULOUS master bath renovation that is currently under construction, hoping to be complete soon! Wet rooms have become so popular recently. While this wasn't the largest space to work with, we were able to make room for the wet room, complete with curbless shower and freestanding tub, as well as plenty of counterspace with room for both clients to have their own sink.
Another awesome feature in this project is the floating countertop! Reducing the height of the base cabinets and separating the countertop creates this sleek, modern look and creates an additional open storage "shelf" under the countertops. This creative detail came from an inspiration picture the client showed us and we are in love!
We are so thrilled with how these projects are turning out! Most of these will be starting construction soon and we can't want to show everyone the final product. Interested in having us help transform your home? Give us a call at (225) 291-8589 and we can help start your process today!
