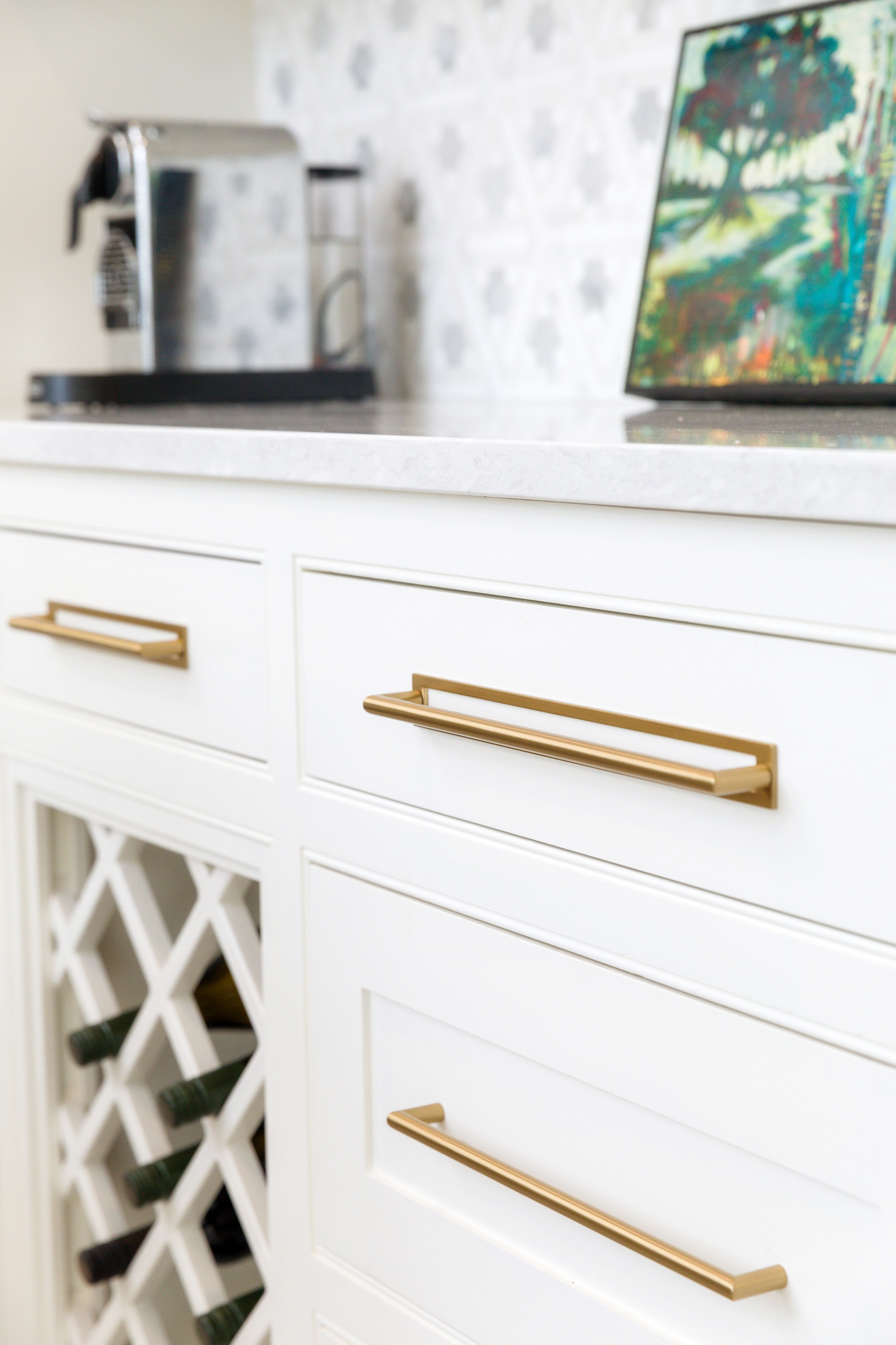Traditional Kitchen Renovation In Woodgate

This client’s home had great bones to work with, but also had a few things that made their kitchen less functional. Their main issue with the space was that their cooktop was located on the island, and since the island wasn’t very big, it limited the amount of usable counterspace. Also, they had a microwave oven stack that was housed in a massive brick enclosure that also took up a lot of valuable space.


Before Images



In our design, we decided to replace the cooktop and oven with a gas range and relocated it to the back wall on the L. We also moved the refrigerator to the wall opposite of the sink to create the perfect working triangle. All of the cabinetry to the right of the refrigerator serves as a dry bar with lots of storage including nice display storage for wine. We extended their island and included space for seating on one side. The kitchen originally had two beautiful beams between their kitchen and breakfast spaces, so we added another one at the peak of the vaulted ceiling to match.






Originally the house had a butler’s pass between the dining room and kitchen. We decided to transform this space by closing it in on both sides and creating a nice walk-in pantry, something the kitchen did not have before!



For materials, we chose a white and grey palette with some blue and wood tones. The backsplash is a beautiful marble mosaic with blue and grey. The countertops are Luna Plena quartzite, and we incorporated a custom wood wrap around the hood to match the beams. We are thrilled with how we were able to help transform this kitchen into a beautiful functional space.



